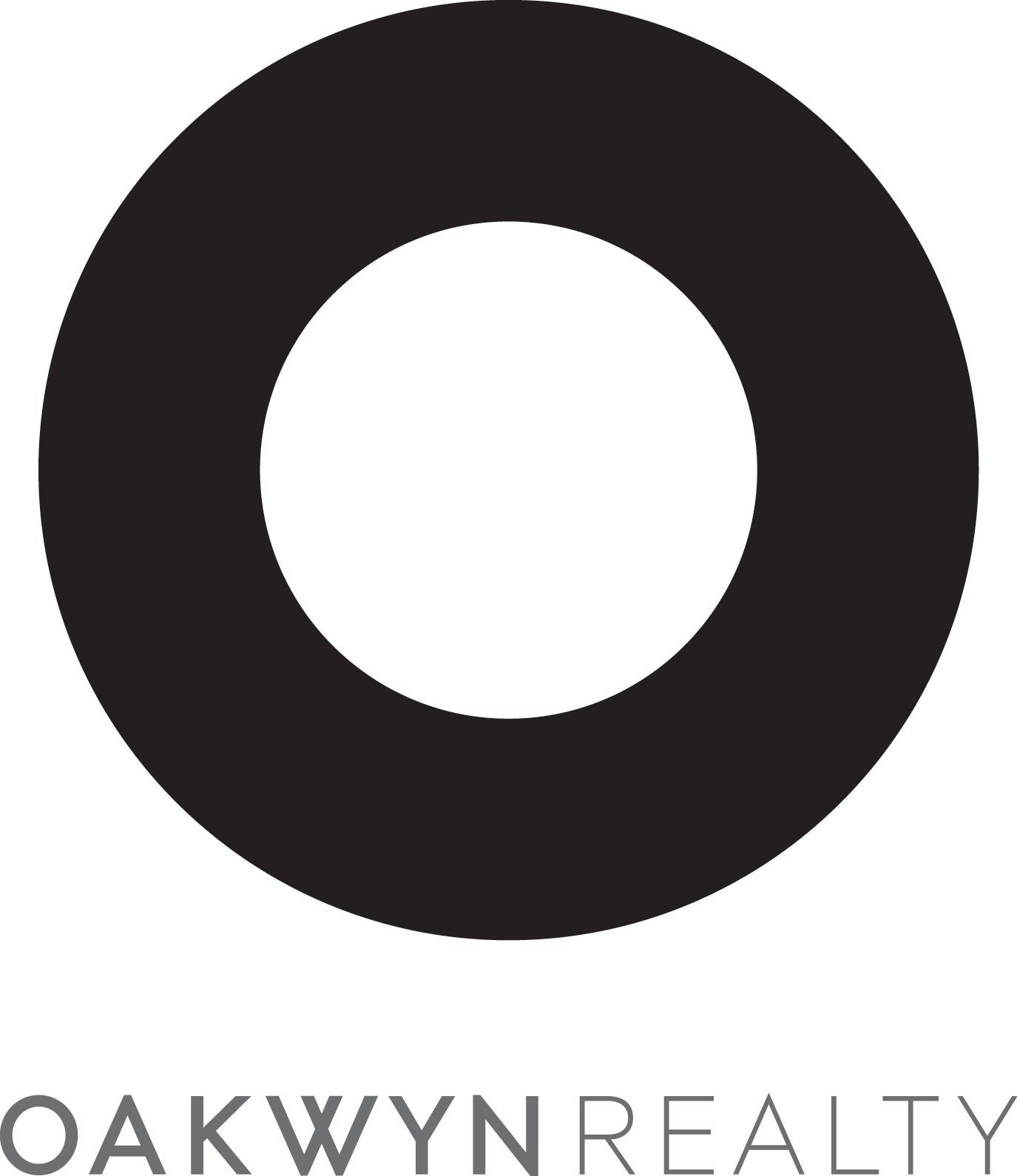First time on the market. This remarkable 1,886 sqft penthouse at The Cascade in sought-after Westwood Plateau offers a rare blend of sophistication, space, and serenity. With 2 bedrooms, 3 bathrooms, and a large office/flex room, this home is designed for refined everyday living. The gourmet kitchen, complete with a full pantry and laundry area, flows seamlessly into the open-concept living space. Step out onto two expansive balconies totaling 1,299 sqft, where breathtaking mountain and city views create the perfect setting for morning coffee, al fresco dining, or evening unwinding. With two secured parking stalls, generous storage, and unmatched privacy, this is more than a home—it's a lifestyle of comfort, elegance, and ease.
Address
1003 - 1415 Parkway Boulevard
List Price
$1,800,000
Property Type
Residential
Type of Dwelling
Apartment/Condo
Style of Home
Penthouse
Structure Type
Multi Family, Residential Attached
Area
Coquitlam
Sub-Area
Westwood Plateau
Bedrooms
2
Bathrooms
3
Half Bathrooms
1
Floor Area
1,886 Sq. Ft.
Main Floor Area
1886
Lot Size Dimensions
0 x 0.0
Lot Features
Central Location, Near Golf Course, Recreation Nearby
Total Building Area
1886
Year Built
2012
Maint. Fee
$811.81
MLS® Number
R2990469
Listing Brokerage
TRG The Residential Group Downtown Realty
Basement Area
None
Postal Code
V3E 0C7
Zoning
RES
Ownership
Freehold Strata
Parking
Garage Under Building
Parking Places (Total)
2
Tax Amount
$5,764.85
Tax Year
2024
Pets
Cats OK, Dogs OK, Number Limit (Two), Yes With Restrictions
Site Influences
Balcony, Central Location, Garden, Near Golf Course, Recreation Nearby, Shopping Nearby
Community Features
Shopping Nearby
Exterior Features
Garden, Balcony
Appliances
Washer/Dryer, Dishwasher, Refrigerator, Cooktop, Microwave
Interior Features
Storage
Association
Yes
Board Or Association
Greater Vancouver
Association Amenities
Bike Room, Caretaker, Trash, Maintenance Grounds, Management, Snow Removal
Heating
Yes
Heat Type
Forced Air
Cooling
Yes
Cooling Features
Central Air, Air Conditioning
Fireplace
Yes
Fireplace Features
Electric
Number of Fireplaces
1
Garage
Yes
Laundry Features
In Unit
Number Of Floors In Property
1
Number Of Floors In Building
10
Window Features
Window Coverings
View
Yes
View Type
STUNNING SW VIEWS FROM BALCONY
Login To View 66 Additional Details On 1003 - 1415 Parkway Boulevard
Get instant access to more information (such as room sizes) with a free account.
Already have an account? Login
Open Houses
- April 19, 2:00 PM - 4:00 PM
- April 20, 2:00 PM - 4:00 PM
