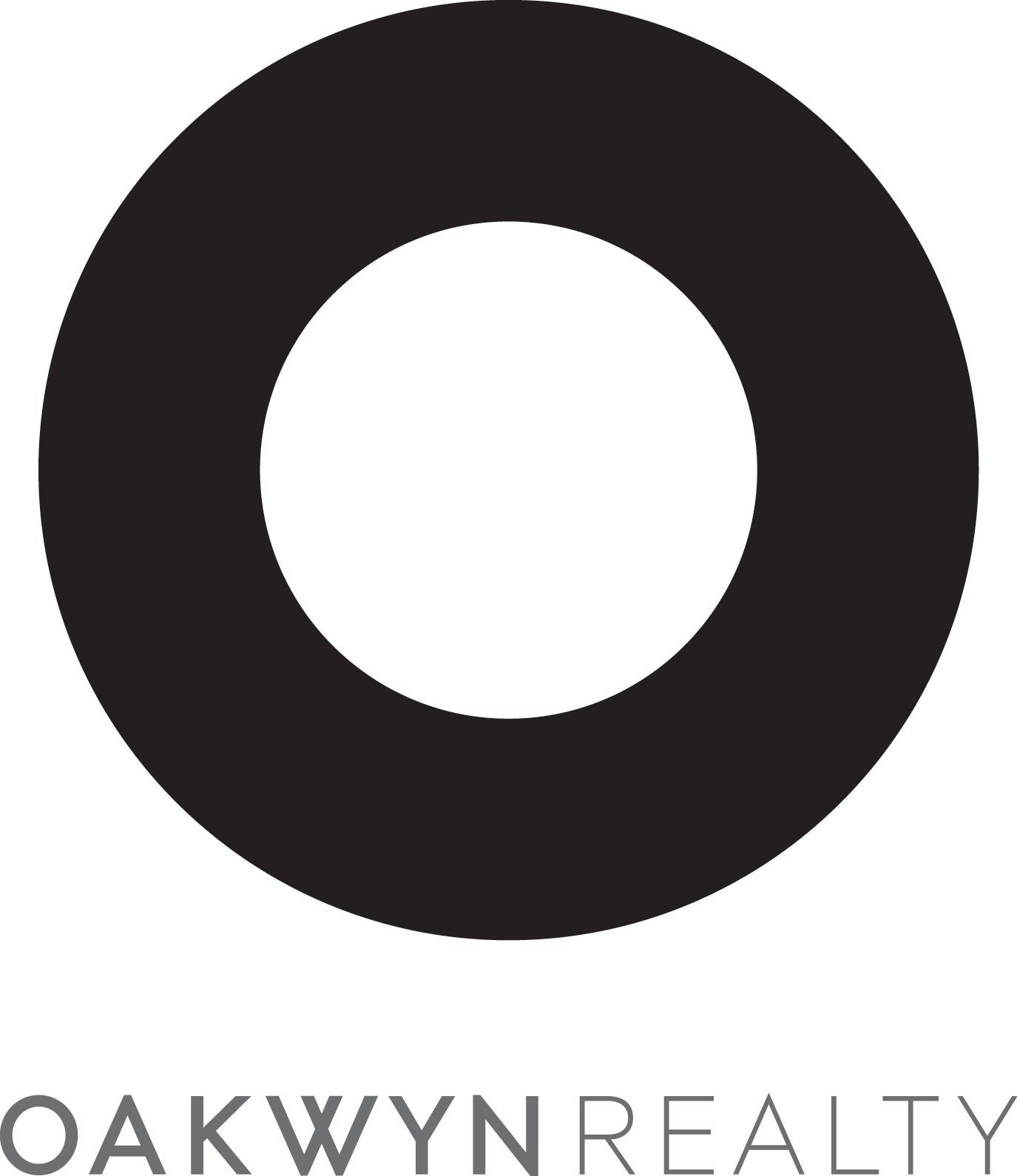Experience luxurious living with one of the best amenity packages in town—over 75,000 sq. ft. of world-class facilities including: concierge service, multiple lounges, bowling alley, indoor golf simulator, music and karaoke rooms, indoor/outdoor pool with steam spa, sports court, fully equipped fitness centre, guest suite, and dedicated pet & kids’ areas. This well-designed unit features a junior 2-bedroom, 2-bath layout with a dedicated nook for a work station, a spacious balcony. Enjoy premium touches like Milano appliances, waterfall stone countertops, air conditioning, and a gas stove. 1 parking and 1 locker included. Just steps to SkyTrain, Brentwood Mall, shops, and dining! Open House: SAT & SUN, April 12 & 13, 2:00 - 4:00 PM
Address
804 - 2108 Gilmore Avenue
List Price
$699,990
Property Type
Residential
Type of Dwelling
Apartment/Condo
Structure Type
Multi Family, Residential Attached
Area
Burnaby North
Sub-Area
Brentwood Park
Bedrooms
2
Bathrooms
2
Floor Area
728 Sq. Ft.
Main Floor Area
728
Total Building Area
728
Year Built
2024
Maint. Fee
$521.00
MLS® Number
R2989488
Listing Brokerage
Macdonald Realty Westmar
Basement Area
Full
Postal Code
V5C 0N8
Zoning
RES
Ownership
Freehold Strata
Parking
Underground
Parking Places (Total)
1
Tax Year
2024
Site Influences
Balcony, Playground
Exterior Features
Playground, Balcony
Appliances
Washer/Dryer, Dishwasher, Refrigerator, Cooktop, Microwave, Oven, Range
Association
Yes
Board Or Association
Greater Vancouver
Association Amenities
Bike Room, Clubhouse, Recreation Facilities, Sauna/Steam Room, Concierge, Trash, Maintenance Grounds, Management
Heating
Yes
Heat Type
Heat Pump
Cooling
Yes
Cooling Features
Central Air, Air Conditioning
Garage
Yes
Pool Features
Indoor, Outdoor Pool
Levels
5 Plus Level
Number Of Floors In Property
5
Security Features
Smoke Detector(s), Fire Sprinkler System
Login To View 43 Additional Details On 804 - 2108 Gilmore Avenue
Get instant access to more information (such as room sizes) with a free account.
Already have an account? Login
Open Houses
- April 13, 2:00 PM - 4:00 PM
