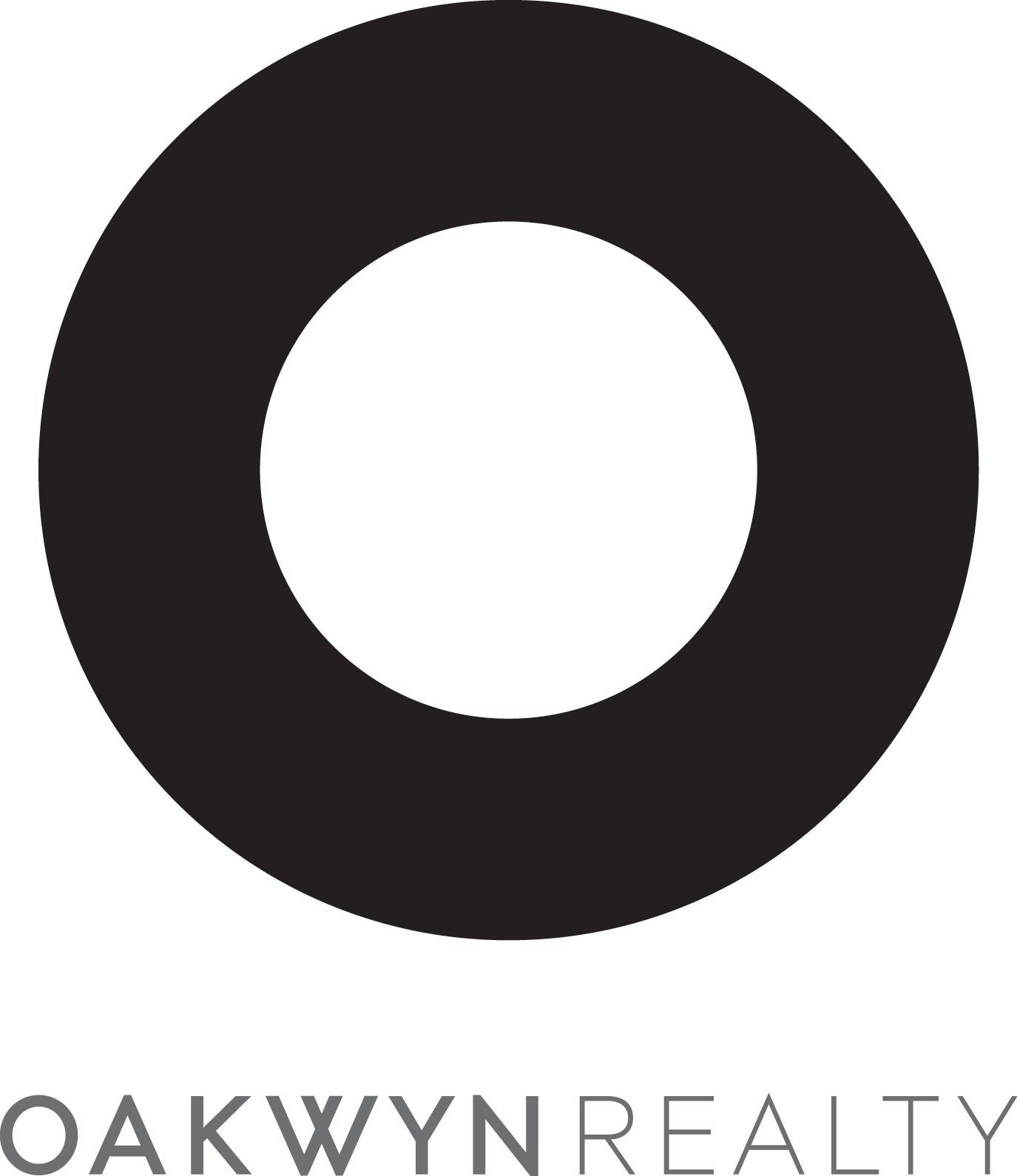Welcome to this 7 bed, 6 bath home located in a quiet neighbourhood with a view of the North Shore Mountains and Burrard Inlet. This home welcomes you to a 18' foyer and 9' ceilings throughout the main floor. Step into the open living room filled with natural light or entertain your friends in the dining room. Bedroom on main floor perfect for inlaws or your home office. Upper floor features 4 bed & 3 baths. Spa inspired shower and tub in the primary ensuite. Spacio9us basement has a separate entrance with living an kitchen space, 2 bedrooms and separate laundry, great for mortgage helper. Attached 2-car garage in the front or access 3 open parking spots from the back alley. School catchment Westridge Elementary, Burnaby North Secondary or a 10mins drive to SFU
Address
7286 Barnet Road
List Price
$2,298,000
Property Type
Residential
Type of Dwelling
Single Family Residence
Structure Type
Residential Detached
Area
Burnaby North
Sub-Area
Westridge BN
Bedrooms
7
Bathrooms
6
Half Bathrooms
2
Floor Area
2,649 Sq. Ft.
Main Floor Area
1468
Lot Size
6250 Sq. Ft.
Lot Size Dimensions
50 x 125
Lot Size (Acres)
0.14 Ac.
Lot Features
Central Location, Near Golf Course, Recreation Nearby
Lot Size Units
Square Feet
Total Building Area
2649
Frontage Length
50
Year Built
1994
MLS® Number
R2988422
Listing Brokerage
RE/MAX Crest Realty
Basement Area
Full, Exterior Entry
Postal Code
V5A 1E2
Zoning
R2
Ownership
Freehold NonStrata
Parking
Garage Under Building, Garage Double, Open, Front Access, Rear Access, Garage Door Opener
Parking Places (Total)
7
Tax Amount
$6,809.33
Tax Year
2024
Site Influences
Balcony, Central Location, Near Golf Course, Recreation Nearby, Shopping Nearby
Community Features
Shopping Nearby
Exterior Features
Balcony
Appliances
Washer/Dryer, Dishwasher, Refrigerator, Cooktop
Board Or Association
Greater Vancouver
Heating
Yes
Heat Type
Radiant
Fireplace
Yes
Fireplace Features
Gas
Number of Fireplaces
2
Garage
Yes
Garage Spaces
2
Levels
Two, Three Or More
Number Of Floors In Property
2
Window Features
Window Coverings
View
Yes
View Type
MOUNTAIN AND WATER
Login To View 109 Additional Details On 7286 Barnet Road
Get instant access to more information (such as room sizes) with a free account.
Already have an account? Login
