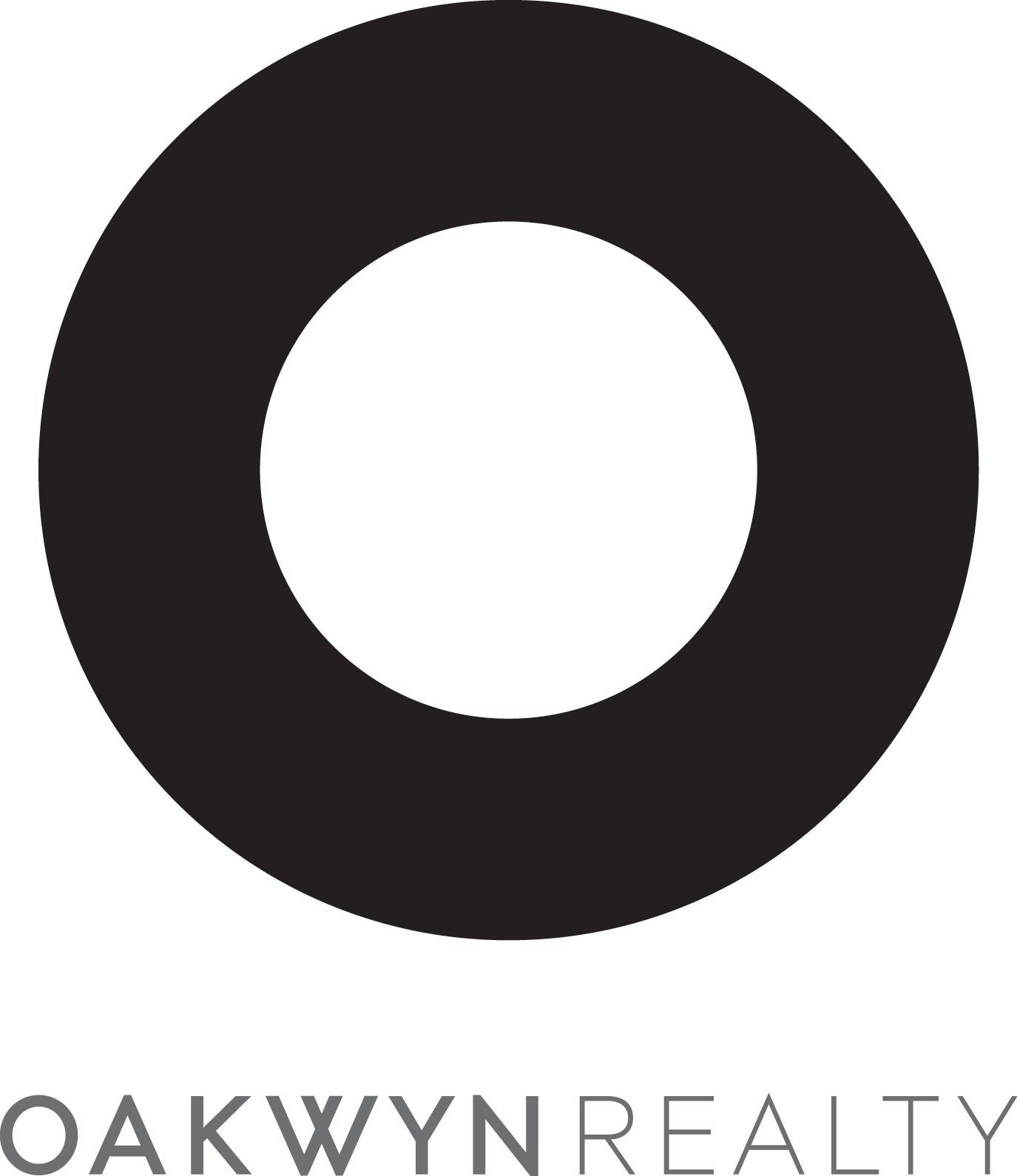A well maintained home on a quiet street with beautiful mountain view in the heart of Burnaby. In additon to the 5 bedrooms and 2 baths, this home also has large spacious living room, dining room and family room well suited for entertaining or other family activities. Central location to all the amenities. Short distance to schools, parks, transit, skytrain, Metrotown Mall and all the major routes.
Address
4654 Burke Street
List Price
$2,170,000
Property Type
Residential
Type of Dwelling
Single Family Residence
Structure Type
Residential Detached
Area
Burnaby South
Sub-Area
Forest Glen BS
Bedrooms
5
Bathrooms
2
Floor Area
2,837 Sq. Ft.
Main Floor Area
1402
Lot Size
6206 Sq. Ft.
Lot Size Dimensions
58 x 107
Lot Size (Acres)
0.14 Ac.
Lot Size Units
Square Feet
Total Building Area
2837
Frontage Length
58
Year Built
1956
MLS® Number
R2987395
Listing Brokerage
1NE Collective Realty Inc.
Basement Area
Finished
Postal Code
V5H 1C3
Zoning
R1
Ownership
Freehold NonStrata
Parking
Carport Multiple, Rear Access
Tax Amount
$6,760.78
Tax Year
2024
Site Influences
Balcony, Garden
Exterior Features
Garden, Balcony
Appliances
Dryer, Washer, Dishwasher, Refrigerator, Microwave, Range
Interior Features
Storage, Pantry
Board Or Association
Greater Vancouver
Heating
Yes
Heat Type
Forced Air, Natural Gas
Fireplace
Yes
Fireplace Features
Wood Burning
Number of Fireplaces
2
Carport
Yes
Other Structures
Shed(s)
Other Equipment
Swimming Pool Equip.
Levels
One
Number Of Floors In Property
1
Window Features
Window Coverings
Login To View 98 Additional Details On 4654 Burke Street
Get instant access to more information (such as room sizes) with a free account.
Already have an account? Login
