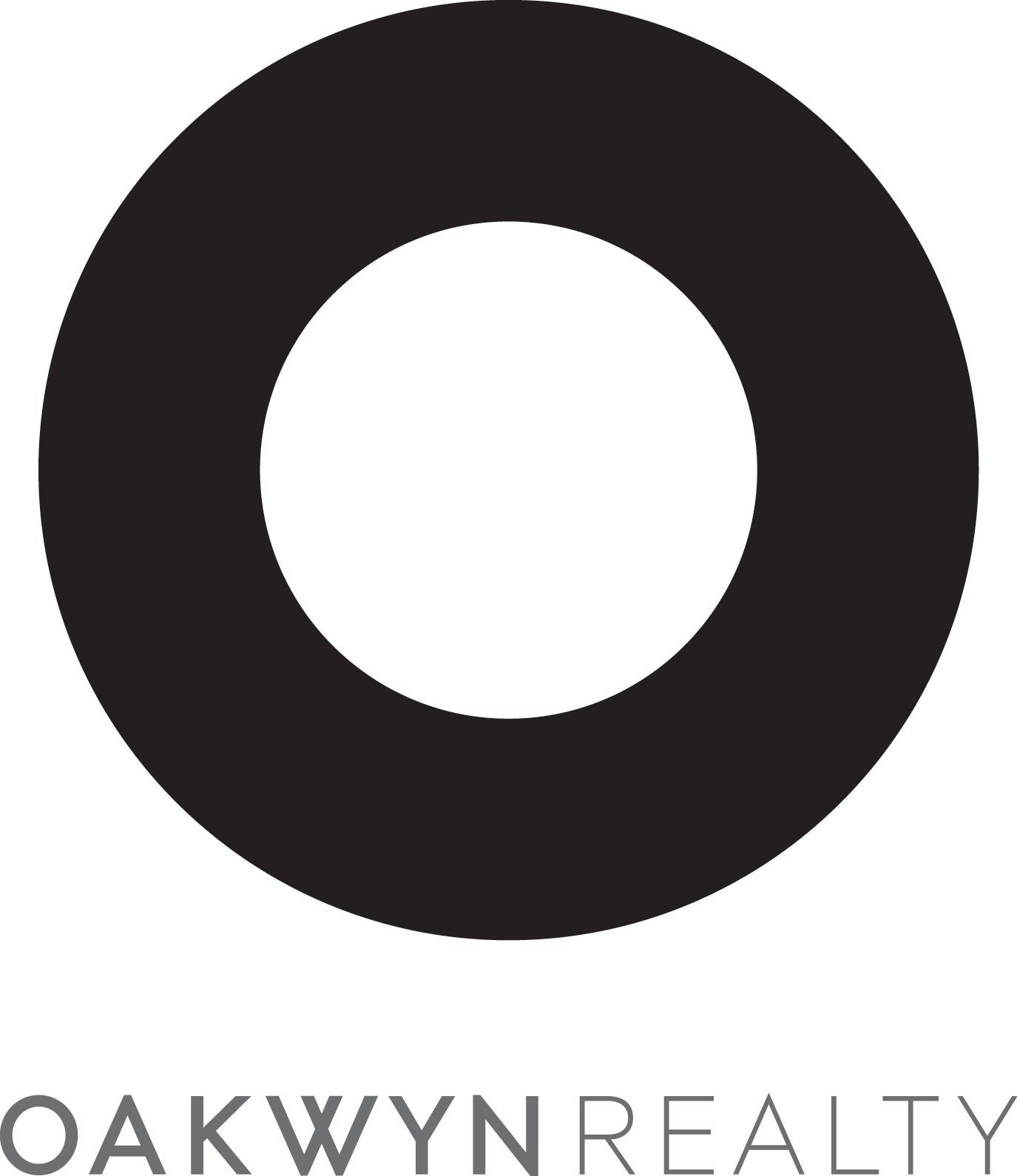Double Garage and storage. Pristine condition maintained by original owner. Including Air Conditioning, HRV, radiant heating, central vacuum, built in security system, modern light fixtures, laminated flooring on main floor, carpet upstairs, all window coverings, and a chef's dream kitchen with Fisher & Paykel double fridge, gas burner stove, range hood, built-in cappuccino maker, quartz counter-tops, and large island. Exterior done with long lasting hardie board and siding, side yard landscaping has been redone. Minutes to Queensborough Landing, community centre, transit, and Hwy 91 access. Call today for your private viewing!
Address
1112 Salter Street
List Price
$1,298,888
Property Type
Residential
Type of Dwelling
Half Duplex
Style of Home
3 Storey
Structure Type
Duplex, Residential Attached
Area
New Westminster
Sub-Area
Queensborough
Bedrooms
3
Bathrooms
3
Half Bathrooms
1
Floor Area
1,828 Sq. Ft.
Main Floor Area
844
Lot Size
1816 Sq. Ft.
Lot Size Dimensions
30 x
Lot Size (Acres)
0.04 Ac.
Lot Features
Central Location
Lot Size Units
Square Feet
Total Building Area
1828
Frontage Length
30
Year Built
2019
MLS® Number
R2982019
Listing Brokerage
Royal LePage West Real Estate Services
Basement Area
None
Postal Code
V3M 0M4
Zoning
CD-71
Ownership
Freehold NonStrata
Parking
Garage Double
Parking Places (Total)
4
Tax Amount
$4,748.52
Tax Year
2023
Site Influences
Balcony, Central Location
Exterior Features
Balcony
Appliances
Washer/Dryer, Dishwasher, Refrigerator, Cooktop
Board Or Association
Greater Vancouver
Heating
Yes
Heat Type
Natural Gas, Radiant
Fireplace
Yes
Fireplace Features
Electric
Number of Fireplaces
1
Garage
Yes
Garage Spaces
2
Levels
Two, Three Or More
Number Of Floors In Property
2
View
Yes
View Type
mountains off of front balcony
Login To View 61 Additional Details On 1112 Salter Street
Get instant access to more information (such as room sizes) with a free account.
Already have an account? Login
Open Houses
- April 06, 2:00 PM - 4:00 PM
