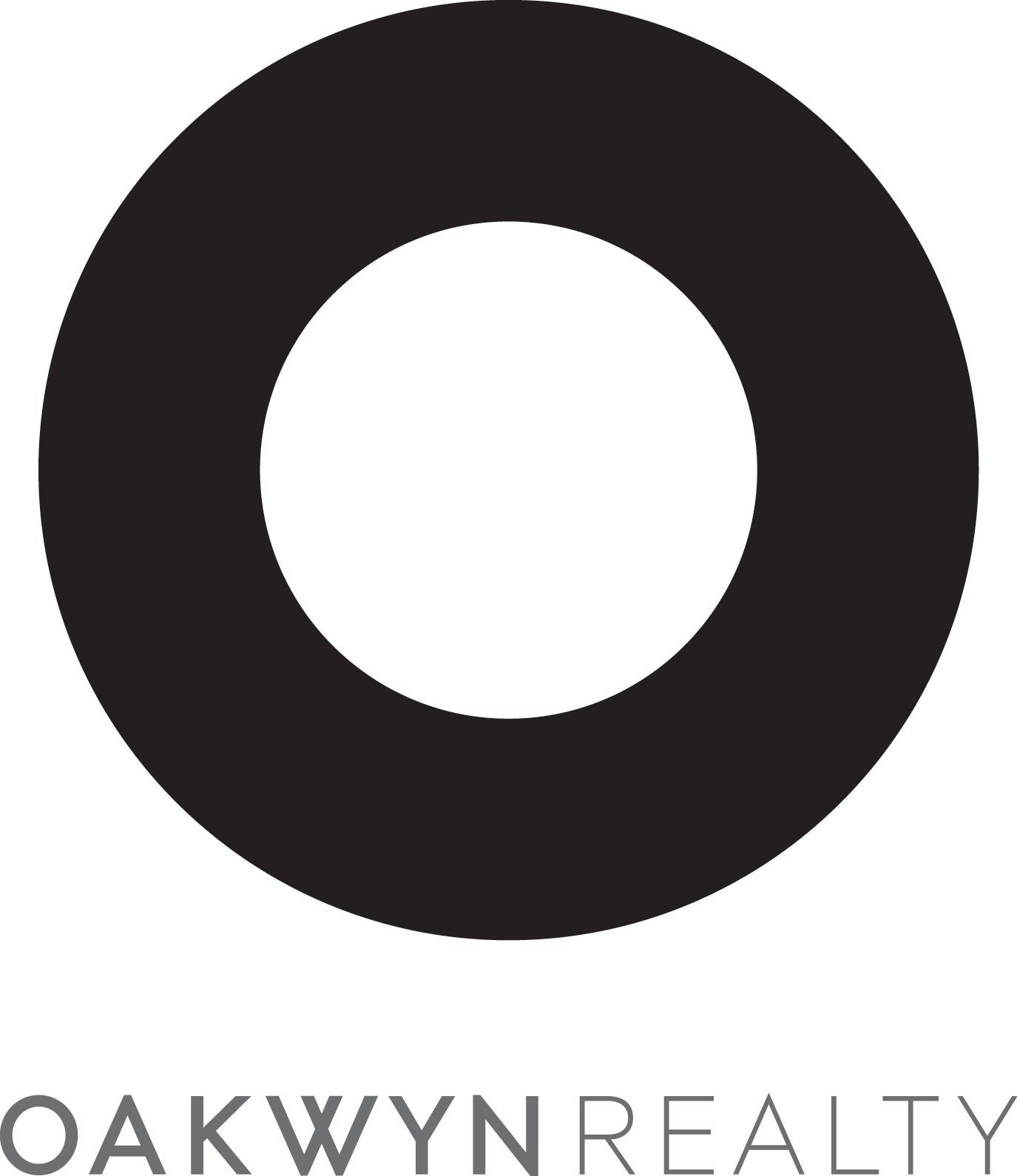Welcome to this warm beautiful well maintained 2246 sqft home with 2 Double garage. Upstairs 3 bedrooms and 4 bedrooms downstairs and has a total of 4 bathrooms. Potential 9 bedrooms, with a large 21x8 back sundeck. This home boasts crown mouldings thru-out, a gas fireplaces. At the heart of the home is a gourmet kitchen w/ maple cabinets compliments by granite counters, tiled & high quality laminated flooring, tiles backsplash & stainless steel appliances.This home design truly maximizes living space with low maintenance landscaping & still under the home warranty. Great location, close to all school levels, easy access to all major routes & transit. All measurements approximate, buyers to verify.
Address
7519 14TH AVENUE
List Price
$1,999,000
Property Type
Residential Detached
Type of Dwelling
House/Single Family
Area
Burnaby East
Sub-Area
Edmonds BE
Bedrooms
7
Bathrooms
4
Floor Area
2,246 Sq. Ft.
Lot Size
3894 Sq. Ft.
Year Built
2010
MLS® Number
R2950317
Listing Brokerage
Nu Stream Realty Inc.
Basement Area
None
Postal Code
V3N 2A2
Zoning
/
Tax Amount
$6,069.45
Tax Year
2024
Site Influences
Central Location, Lane Access, Private Yard, Recreation Nearby, Shopping Nearby
Features
ClthWsh/Dryr/Frdg/Stve/DW, Compactor - Garbage, Drapes/Window Coverings, Garage Door Opener, Jetted Bathtub, Security System, Smoke Alarm, Vacuum - Built In
Heat Type
Electric, Hot Water, Radiant
Login To View 106 Additional Details On 7519 14TH AVENUE
Get instant access to more information (such as room sizes) with a free account.
Already have an account? Login
Open Houses
- December 29, 2:00 PM - 4:00 PM
