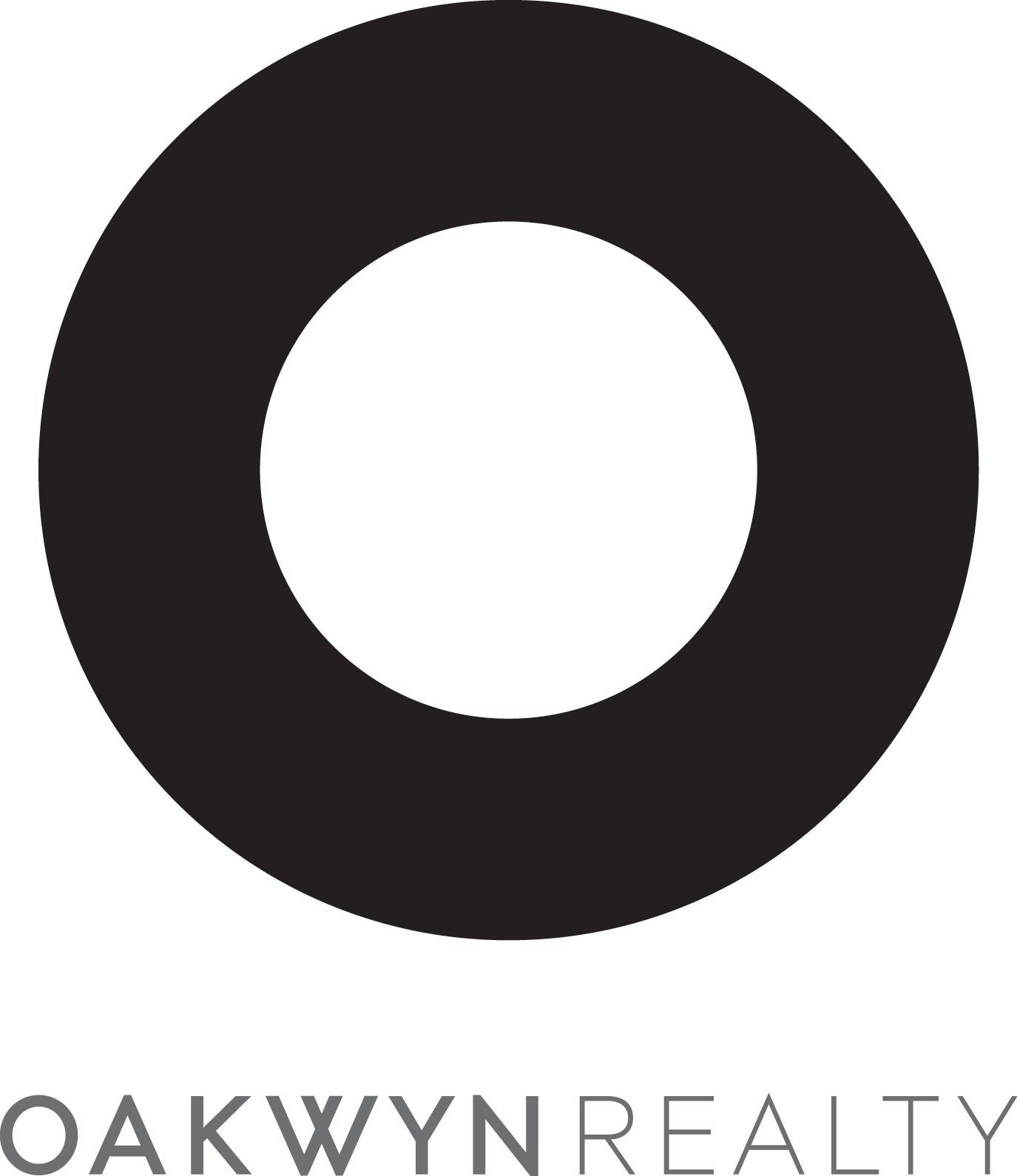Welcome to this View home nestled on a peaceful cul-de-sac in the sought-after Ranch Park! Set on a sprawling 8712 sf lot, this property boasts a tranquil backyard with expansive patios draped in lush grapevines and trees offering natural privacy. The upper level features generously sized living & dining rooms overlooking stunning views, kitchen & eating area off balcony providing ample room for cooking and gathering, 3 spacious bdrms & 1.5 baths. Lower level with entertainment space, 1 bathroom & potential for additional room. 10 mins walk to bus stop, West Coast Express, Skytrain Station, and Coquitlam Centre. Development potential: SkyTrain TOD Tier 3 zone with FSR 3.0. School catchments: Ranch Park Elementary, Hillcrest Middle, and Dr. Charles Best Secondary.
| Address | 1026 SADDLE STREET |
| List Price | $1,588,000 |
| Property Type | Residential Detached |
| Type of Dwelling | House/Single Family |
| Style of Home | 2 Storey |
| Area | Coquitlam |
| Sub-Area | Ranch Park |
| Bedrooms | 3 |
| Bathrooms | 3 |
| Floor Area | 2,328 Sq. Ft. |
| Lot Size | 8712 Sq. Ft. |
| Year Built | 1973 |
| MLS® Number | R2947303 |
| Listing Brokerage | Magsen Realty Inc. |
| Basement Area | None |
| Postal Code | V3C 3W3 |
| Zoning | RS1 |
| Tax Amount | $4,233 |
| Tax Year | 2022 |
| Site Influences | Adult Oriented, Central Location, Cul-de-Sac |
| Features | ClthWsh/Dryr/Frdg/Stve/DW |
| Fuel/Heating | Forced Air, Natural Gas |
| Parking | Other |
| Parking Places (Total) | 4 |
Login To View 98 Additional Details On 1026 SADDLE STREET
Get instant access to more information (such as room sizes) with a free account.
Already have an account? Login
Open Houses
- December 07, 2:00 PM - 4:00 PM
