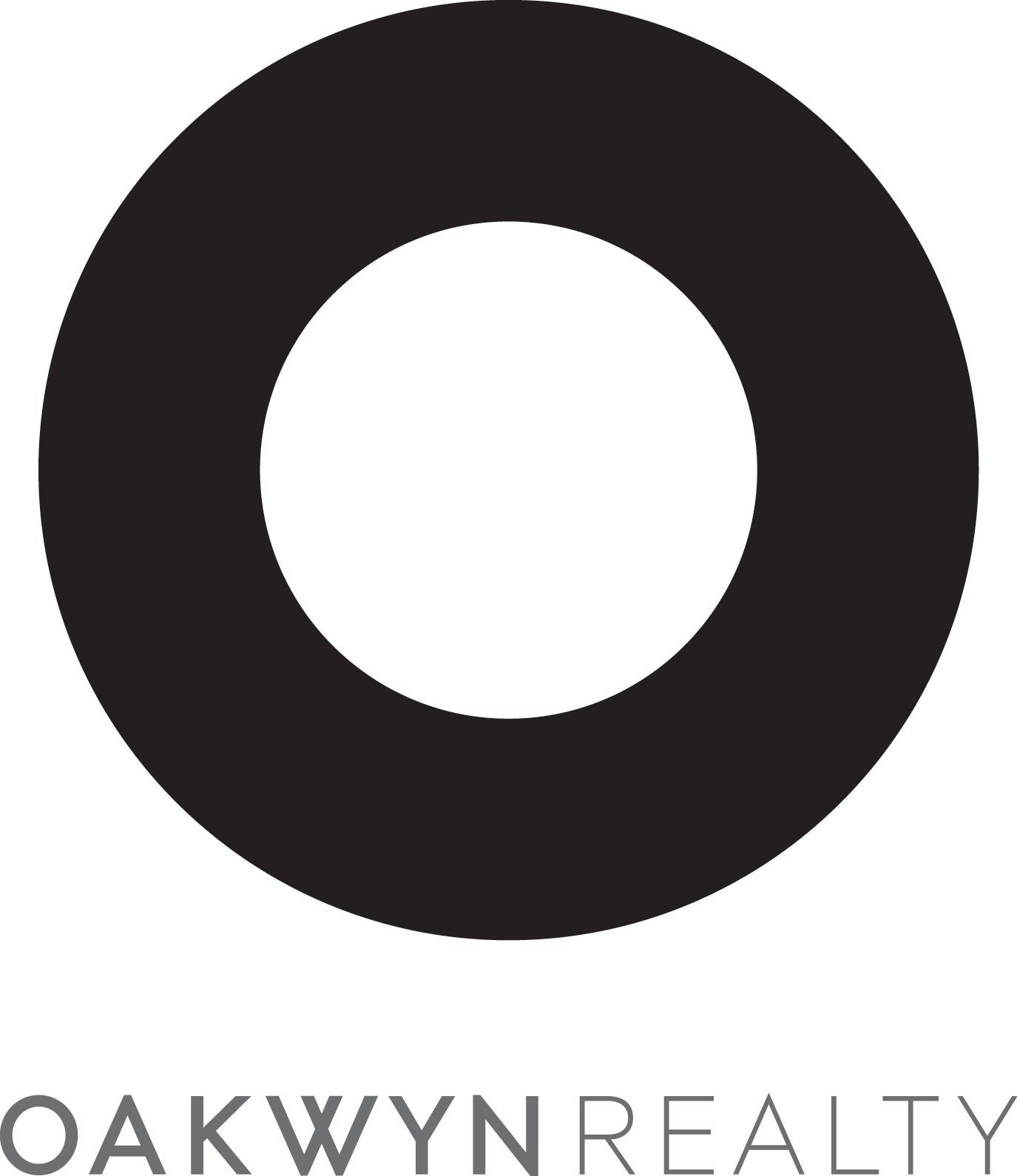The duplex of your dreams! This charming craftsman home is nestled between Ridgeway Elementary School and Andrews on 8th café, and just a short walk from parks, restaurants & shops. Featuring four spacious bedrooms upstairs, this family home offers plenty of room to grow. The primary suite includes a large walk-in closet and a luxurious ensuite. The lower level is perfect for creating a suite, with an existing kitchenette, bedroom, and separate entrance. The open-concept main floor boasts a cozy family room, living room and a gourmet kitchen built for entertaining. There's also a generously sized laundry room upstairs. Enjoy the south-facing, fully fenced grassy backyard, which is child- and pet-friendly, located on a quiet, dead-end lane. Single car garage + parking pad. Welcome home.
| Address | 351 E 9TH STREET |
| List Price | $2,250,000 |
| Property Type | Residential Attached |
| Type of Dwelling | 1/2 Duplex |
| Style of Home | 2 Storey w/Bsmt. |
| Area | North Vancouver |
| Sub-Area | Central Lonsdale |
| Bedrooms | 5 |
| Bathrooms | 4 |
| Floor Area | 2,802 Sq. Ft. |
| Year Built | 2012 |
| MLS® Number | R2945533 |
| Listing Brokerage | Stilhavn Real Estate Services |
| Basement Area | Fully Finished, Separate Entry |
| Postal Code | V7L 2B3 |
| Zoning | DUPLEX |
| Tax Amount | $7,011 |
| Tax Year | 2024 |
| Site Influences | Private Yard, Recreation Nearby, Shopping Nearby |
| Features | ClthWsh/Dryr/Frdg/Stve/DW, Drapes/Window Coverings, Garage Door Opener |
| Amenities | In Suite Laundry |
| Fuel/Heating | Forced Air, Natural Gas |
| Parking | Garage; Single |
| Parking Places (Total) | 2 |
Login To View 103 Additional Details On 351 E 9TH STREET
Get instant access to more information (such as room sizes) with a free account.
Already have an account? Login
Open Houses
- November 24, 2:00 PM - 4:00 PM
