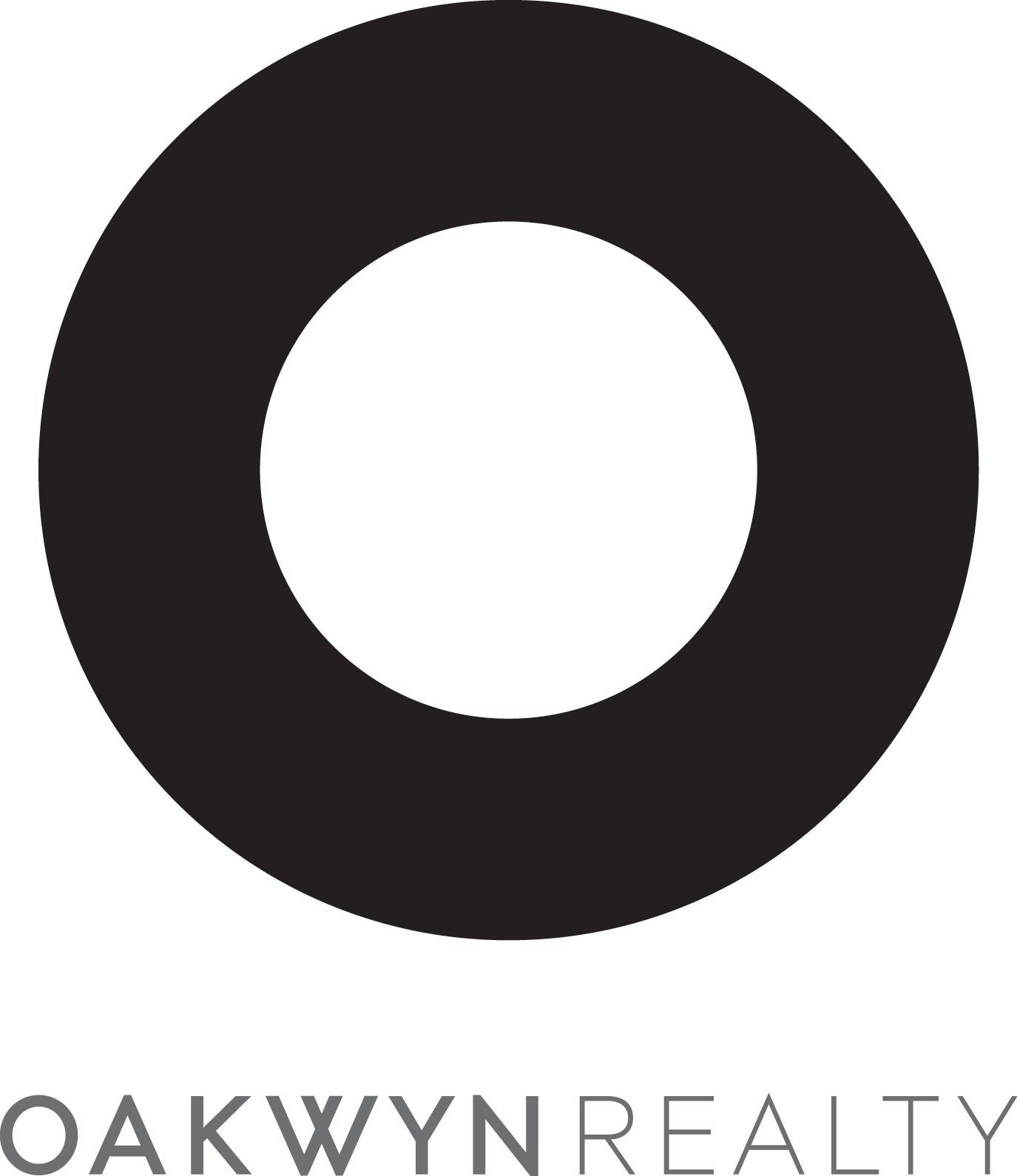SPECTACULAR PANORAMIC WATER, CITY & PARK VIEWS from this BRIGHT & SPACIOUS one bed CORNER-UNIT overlooking Victoria Park in convenient Central Lonsdale. The perfect floor plan (752 sq ft!) w/ proper living/dining areas, overheight 9 ft ceilings, floor-to-ceiling windows, a cozy gas fireplace, insuite laundry & a HUGE (almost 100 sq ft) balcony to enjoy incredible views & breathtaking sunsets. Large kitchen w/ lots of storage/counter space & breakfast nook. Primary bed fits a king w/ cheater access to the bathroom & two closets. SPA-LIKE bath w/ updated vanity & DEEP SOAKER TUB. Highly sought-after Victoria Park West is a CONCRETE building with proactive strata. Steps to all the best shops, cafes & restaurants in Central & Lower Lonsdale. One Parking & Locker. OPEN HOUSE Sat Nov 16th 1-3 Pm
| Address | 803 160 W KEITH ROAD |
| List Price | $809,900 |
| Property Type | Residential Attached |
| Type of Dwelling | Apartment/Condo |
| Style of Home | Upper Unit |
| Area | North Vancouver |
| Sub-Area | Central Lonsdale |
| Bedrooms | 1 |
| Bathrooms | 1 |
| Floor Area | 752 Sq. Ft. |
| Year Built | 1996 |
| Maint. Fee | $559 |
| MLS® Number | R2943415 |
| Listing Brokerage | Oakwyn Realty Ltd. |
| Basement Area | None |
| Postal Code | V7M 3M2 |
| Zoning | MF |
| Tax Amount | $2,114 |
| Tax Year | 2023 |
| Site Influences | Central Location, Recreation Nearby, Shopping Nearby |
| Features | ClthWsh/Dryr/Frdg/Stve/DW, Drapes/Window Coverings, Garage Door Opener |
| Amenities | Elevator, Exercise Centre, Guest Suite, In Suite Laundry, Storage, Swirlpool/Hot Tub |
| Fuel/Heating | Electric, Natural Gas |
| Parking | Garage Underbuilding, Visitor Parking |
| Parking Places (Total) | 1 |
Login To View 70 Additional Details On 803 160 W KEITH ROAD
Get instant access to more information (such as room sizes) with a free account.
Already have an account? Login
