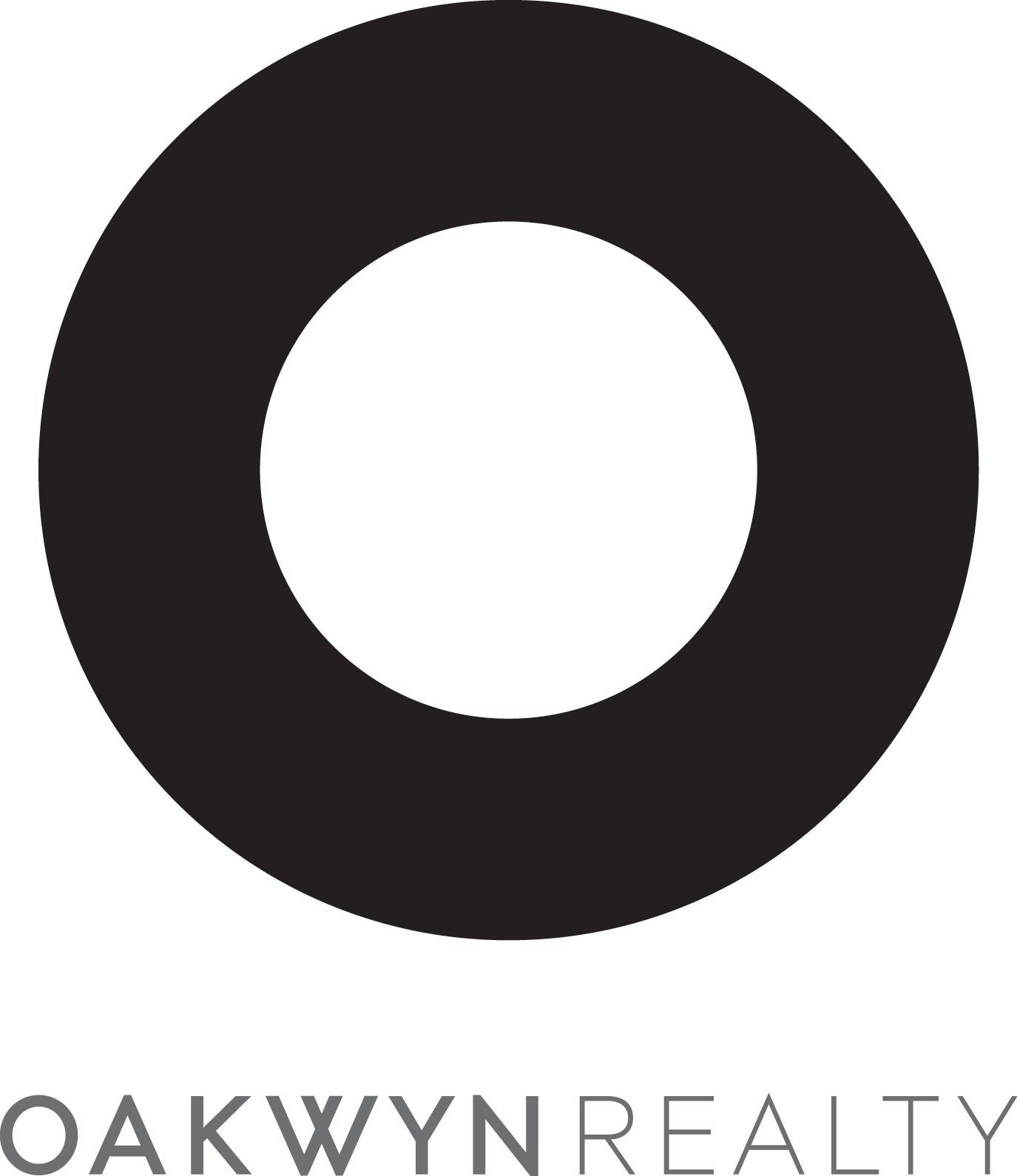Come home to this 2 BDRM, 2 BATHROOM at THE FIFTH AVENUE. Offering an exceptional layout w/ 1,178 sf of living space, the open concept living/dining opens to a large covered balcony w/ sweeping river and city VIEWS. The updated kitchen has quartz counters, Shaker-style cabinetry and ss appl. You'll love the spacious primary bdrm w/ WIC and ensuite bath. Residents enjoy use of the outdoor pool, sauna, gym, social lounge w/ billiard table & library, Situated in the heart of New Westminster’s Uptown neighbourhood with everything on your doorstep, this condo is in a prime location within walking distance of shops, services, restaurants, parks and transit. TWO PARKING + sep storage.
| Address | 1003 612 FIFTH AVENUE |
| List Price | $729,000 |
| Property Type | Residential Attached |
| Type of Dwelling | Apartment/Condo |
| Style of Home | 1 Storey |
| Area | New Westminster |
| Sub-Area | Uptown NW |
| Bedrooms | 2 |
| Bathrooms | 2 |
| Floor Area | 1,178 Sq. Ft. |
| Year Built | 1990 |
| Maint. Fee | $629 |
| MLS® Number | R2940184 |
| Listing Brokerage | Keller Williams Realty VanCentral |
| Basement Area | None |
| Postal Code | V3M 1X5 |
| Zoning | RM-4 |
| Tax Amount | $2,238 |
| Tax Year | 2023 |
| Site Influences | Central Location, Recreation Nearby, Shopping Nearby |
| Features | ClthWsh/Dryr/Frdg/Stve/DW, Drapes/Window Coverings |
| Amenities | In Suite Laundry, Pool; Outdoor, Recreation Center, Sauna/Steam Room, Storage, Swirlpool/Hot Tub |
| Fuel/Heating | Hot Water |
| Parking | Garage; Underground |
| Parking Places (Total) | 2 |
Login To View 79 Additional Details On 1003 612 FIFTH AVENUE
Get instant access to more information (such as room sizes) with a free account.
Already have an account? Login
