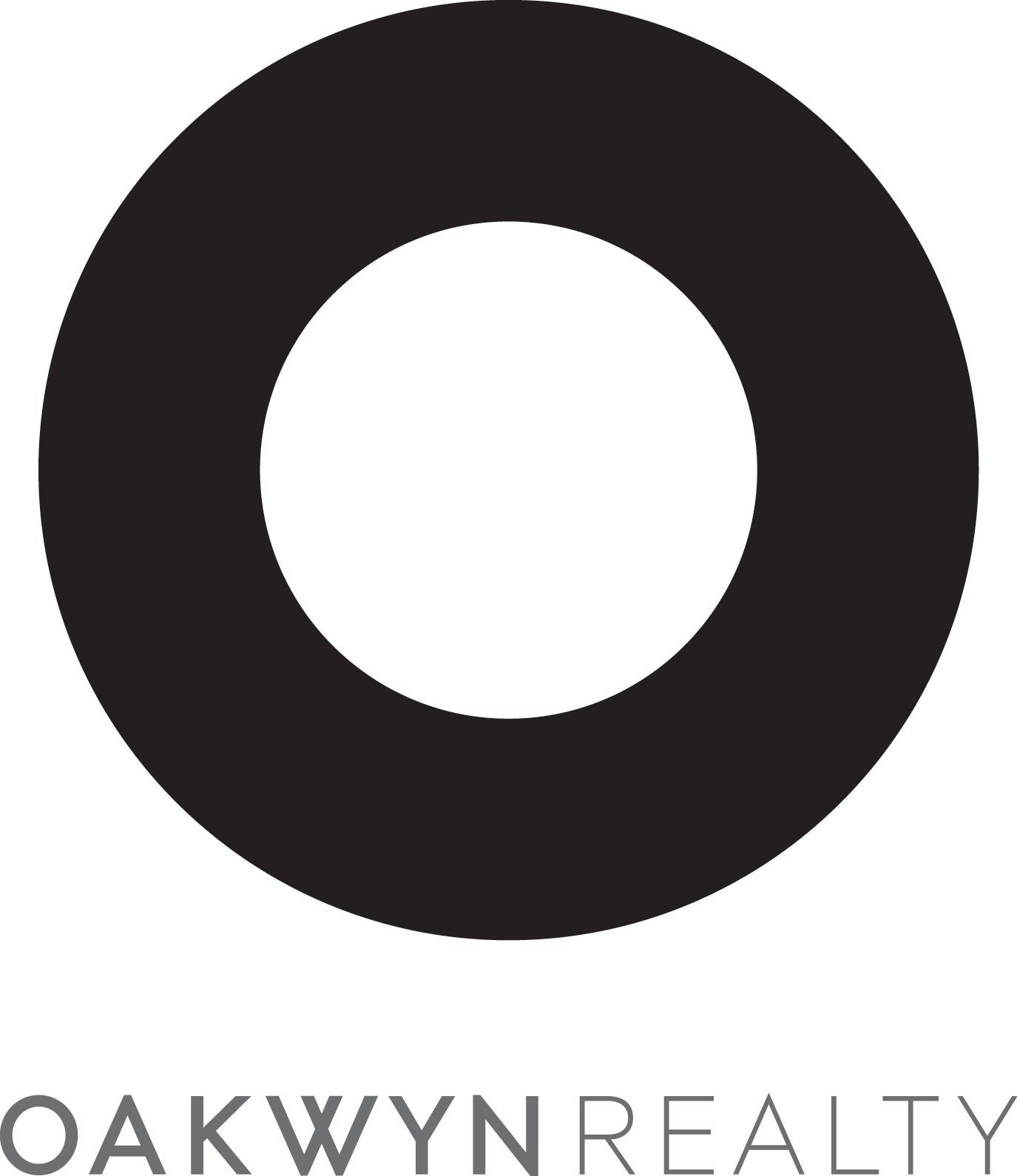Westwood Plateau corner townhouse offering a spacious & family friendly floor plan. You'll find over 2450sqft with 3 beds up, 2.5 baths, big rec room & two outdoor spaces. The main floor features a proper living room with gas fireplace, dedicated dining space, large kitchen, spacious balcony & panoramic mountain views. Upstairs is 3 generous bedrooms & 2 full bathrooms including a large primary ensuite with views. Downstairs is a 4th bedroom (no window) + versatile rec room with access to a patio + green space. This home has a convenient, attached double garage, forced air heating & plenty of storage space. Only 40 steps to the trail system: great for dog walks & quick access to the IGA+shopping plaza. Well maintained complex w/ high CRF! Showings by appointment - call to view!
| Address | 64 2990 PANORAMA DRIVE |
| List Price | $1,225,000 |
| Property Type | Residential Attached |
| Type of Dwelling | 1/2 Duplex |
| Style of Home | 2 Storey w/Bsmt. |
| Area | Coquitlam |
| Sub-Area | Westwood Plateau |
| Bedrooms | 4 |
| Bathrooms | 3 |
| Floor Area | 2,456 Sq. Ft. |
| Year Built | 1992 |
| Maint. Fee | $406 |
| MLS® Number | R2939469 |
| Listing Brokerage | Stilhavn Real Estate Services |
| Basement Area | Fully Finished |
| Postal Code | V3E 2W5 |
| Zoning | RT-2 |
| Tax Amount | $3,215 |
| Tax Year | 2022 |
| Pets | 2 |
| Site Influences | Central Location |
| Features | ClthWsh/Dryr/Frdg/Stve/DW |
| Amenities | Garden, In Suite Laundry |
| Fuel/Heating | Forced Air |
| Parking | Garage; Double, Visitor Parking |
| Parking Places (Total) | 2 |
Login To View 109 Additional Details On 64 2990 PANORAMA DRIVE
Get instant access to more information (such as room sizes) with a free account.
Already have an account? Login
