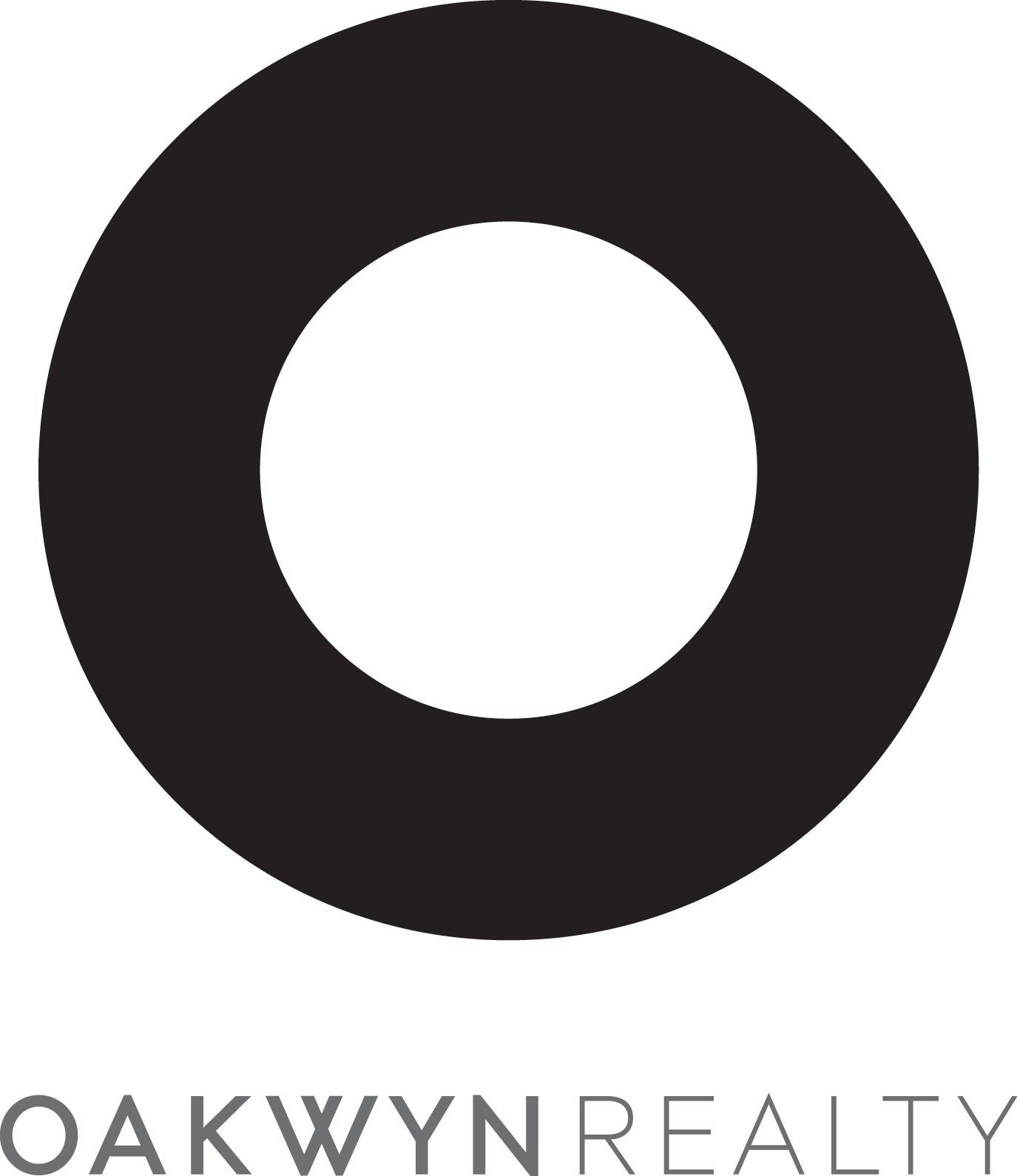Welcome to Portico by Wanson Group. This beautifully designed 720 sq.ft. home offers a spacious 2-bedroom, 2-bath layout perfect for modern living. With 10 ft ceilings and a north-facing orientation, the space feels open and serene. The L-shaped kitchen includes a functional island with an overhang for bar seating, ideal for dining and entertaining. Step outside to the 92 sq.ft. Lumon enclosable balcony, perfect for year-round enjoyment. The primary bedroom includes a generous walk-in closet for ample storage. Located just a 10-minute walk to Burquitlam SkyTrain station. Limited-time Savings: 2% incentive plus $10,000 in upgrades. Completion end of 2026.
| Address | 304 667 ELMWOOD STREET |
| List Price | $786,900 |
| Property Type | Residential Attached |
| Type of Dwelling | Apartment/Condo |
| Style of Home | 1 Storey |
| Area | Coquitlam |
| Sub-Area | Coquitlam West |
| Bedrooms | 2 |
| Bathrooms | 2 |
| Floor Area | 702 Sq. Ft. |
| Year Built | 2026 |
| Maint. Fee | $349 |
| MLS® Number | R2936783 |
| Listing Brokerage | MLA Canada Realty |
| Basement Area | None |
| Postal Code | V0V 0V0 |
| Zoning | CD-RM3 |
| Tax Year | 2024 |
| Pets | 2 |
| Site Influences | Central Location, Golf Course Nearby, Greenbelt, Recreation Nearby |
| Features | Air Conditioning, ClthWsh/Dryr/Frdg/Stve/DW, Intercom, Microwave, Smoke Alarm, Sprinkler - Fire |
| Amenities | Bike Room, Elevator, Exercise Centre, Garden, In Suite Laundry, Playground, Storage, Wheelchair Access |
Login To View 66 Additional Details On 304 667 ELMWOOD STREET
Get instant access to more information (such as room sizes) with a free account.
Already have an account? Login
