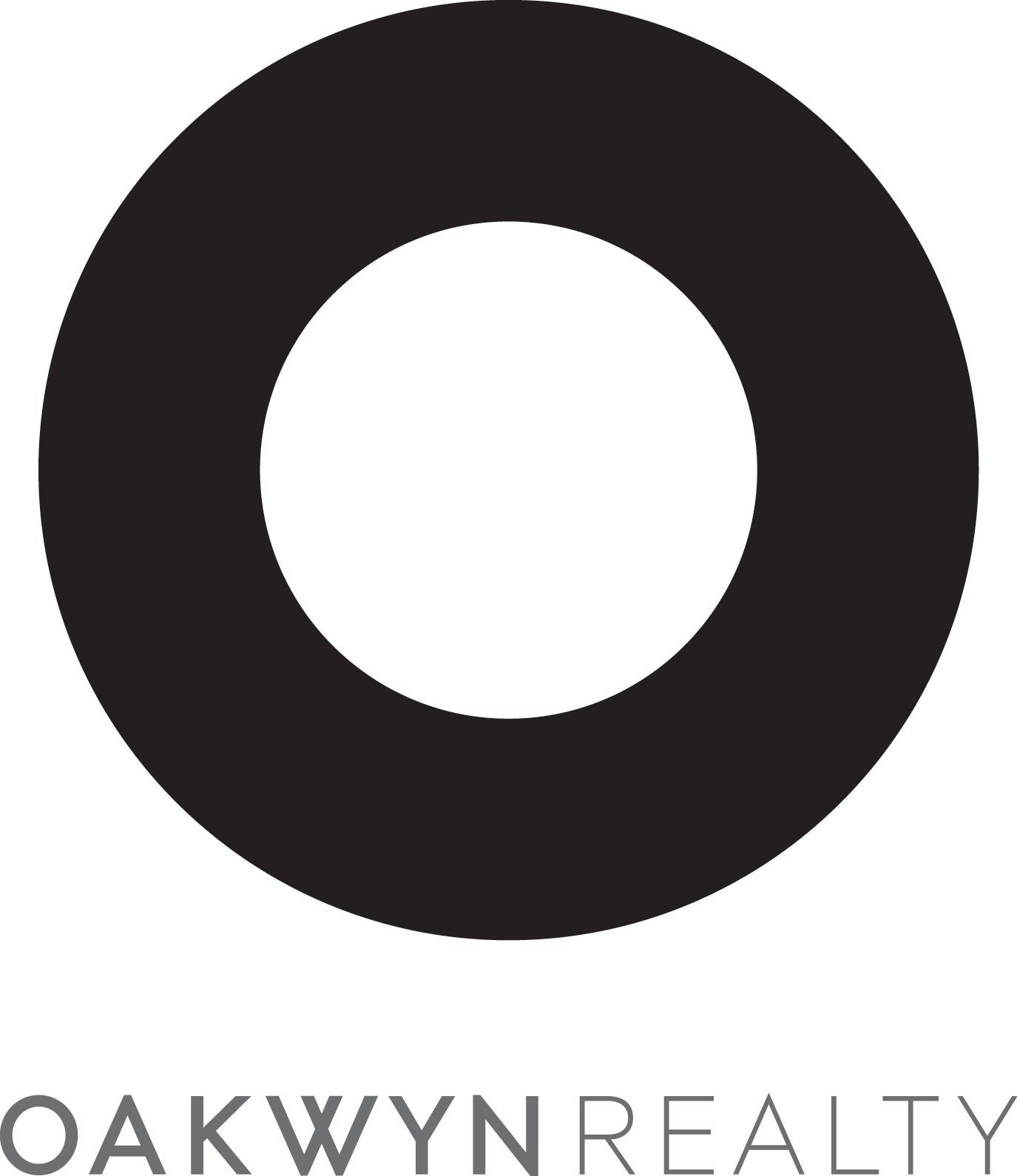This spacious 1,282 sq. ft. unit features a fantastic floor plan that offers plenty of space and privacy. Recent updates include a beautiful kitchen with ample storage that opens to the dining room, a fully renovated ensuite bath, an updated second bath, new flooring, paint, and lighting throughout. Enjoy the large patio (bbq's allowed) with stunning views of the Fraser River. The unit also boasts plenty of storage, including a large laundry/storage room! The building is impeccably maintained, with significant updates including re-piping in 2009, new boilers and tanks, exterior paint, upgraded elevators, lobby, Roof and more! Walking distance to the Skytrain, groceries, Douglas College, schools, and New Westminster Quay. NO pets! 1 Parking & 1 Locker! OPEN HOUSE Nov 23 3-5pm & Sun 24 2-4pm
| Address | 502 121 TENTH STREET |
| List Price | $799,999 |
| Property Type | Residential Attached |
| Type of Dwelling | Apartment/Condo |
| Style of Home | Corner Unit |
| Area | New Westminster |
| Sub-Area | Uptown NW |
| Bedrooms | 3 |
| Bathrooms | 2 |
| Floor Area | 1,282 Sq. Ft. |
| Year Built | 1990 |
| Maint. Fee | $696 |
| MLS® Number | R2930927 |
| Listing Brokerage | Royal LePage Elite West |
| Basement Area | None |
| Postal Code | V3M 3X7 |
| Zoning | STRATA |
| Tax Amount | $2,639 |
| Tax Year | 2023 |
| Site Influences | Central Location, Recreation Nearby, Shopping Nearby |
| Features | ClthWsh/Dryr/Frdg/Stve/DW |
| Amenities | Elevator, Exercise Centre, In Suite Laundry, Sauna/Steam Room |
| Fuel/Heating | Baseboard, Electric |
| Parking | Garage Underbuilding |
| Parking Places (Total) | 1 |
Login To View 87 Additional Details On 502 121 TENTH STREET
Get instant access to more information (such as room sizes) with a free account.
Already have an account? Login
