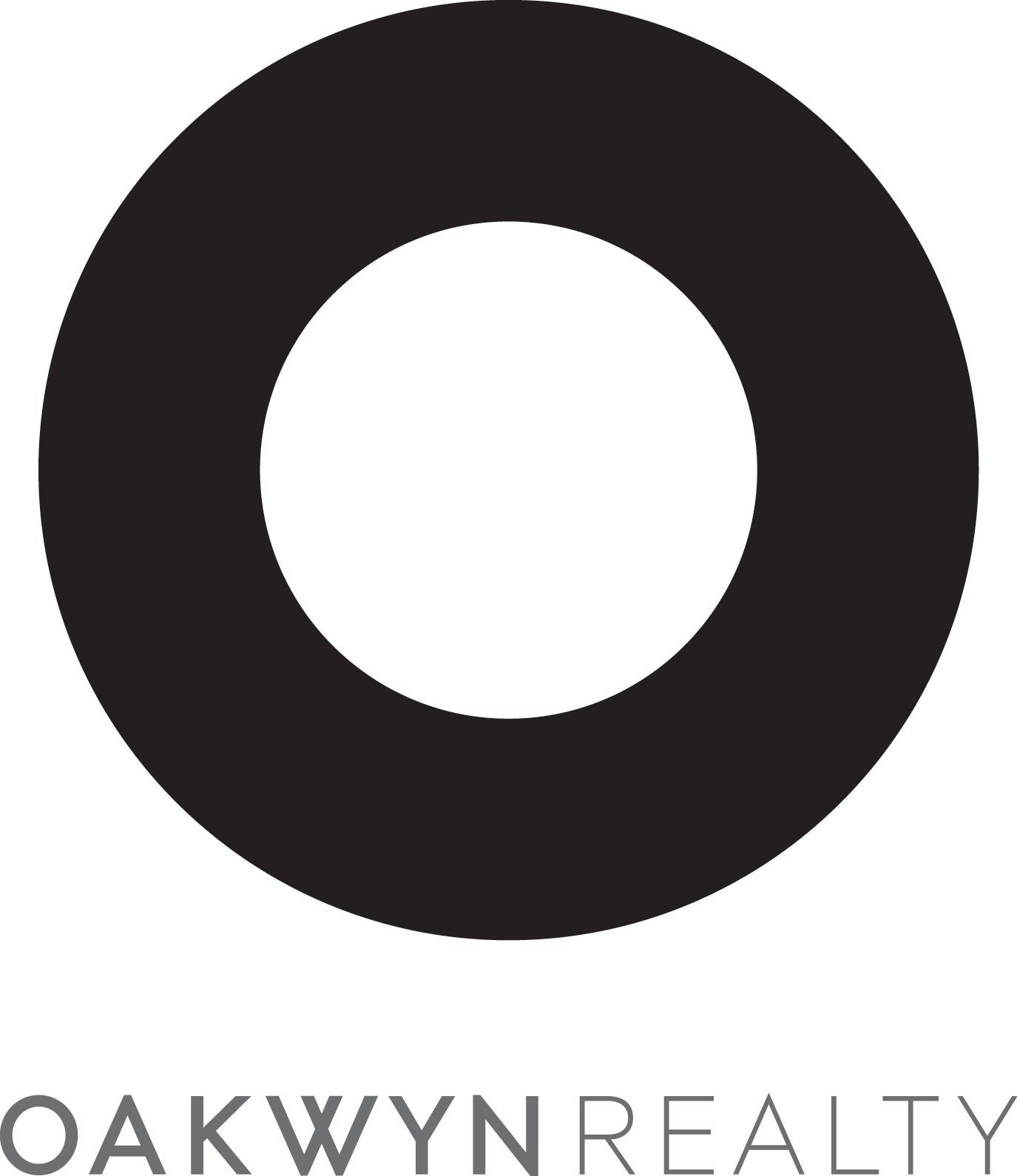Welcome to 8501 Ashleigh McIvor Dr, an architectural masterpiece in Whistler's prestigious Baxter Creek. This contemporary 3,990 sq ft residence offers luxury, comfort, and style across three levels, featuring 4 spacious bedrooms, 5 elegant bathrooms, and an open plan living area with stunning panoramic views of the mountains & Green Lake. The cook's kitchen with a large island & bar seating is perfect for social gatherings. Enjoy the generous family room, gym, multiple decks and patios, indoor & outdoor fireplaces, and a private hot tub. The property includes an oversized double garage, ample storage, and a large corner lot. Residents have access to a neighborhood clubhouse with an outdoor pool and spa. Experience unparalleled luxury and tranquility at 8501 Ashleigh McIvor Dr.
| Address | 8501 ASHLEIGH MCIVOR DRIVE |
| List Price | $5,500,000 |
| Property Type | Residential Detached |
| Type of Dwelling | House/Single Family |
| Style of Home | 3 Storey |
| Area | Whistler |
| Sub-Area | Rainbow |
| Bedrooms | 4 |
| Bathrooms | 5 |
| Floor Area | 3,990 Sq. Ft. |
| Lot Size | 10706 Sq. Ft. |
| Year Built | 2011 |
| Maint. Fee | $197 |
| MLS® Number | R2911309 |
| Listing Brokerage | RE/MAX Sea to Sky Real Estate |
| Basement Area | Part |
| Postal Code | V8L 1L9 |
| Zoning | RM55 |
| Tax Amount | $18,568 |
| Tax Year | 2023 |
| Pets | 2 |
| Site Influences | Recreation Nearby, Shopping Nearby |
| Features | Air Conditioning, ClthWsh/Dryr/Frdg/Stve/DW, Drapes/Window Coverings, Fireplace Insert, Hot Tub Spa/Swirlpool, Microwave, Security System, Smoke Alarm, Sprinkler - Fire |
| Amenities | Club House, Pool; Outdoor, Swirlpool/Hot Tub |
Login To View 122 Additional Details On 8501 ASHLEIGH MCIVOR DRIVE
Get instant access to more information (such as room sizes) with a free account.
Already have an account? Login
