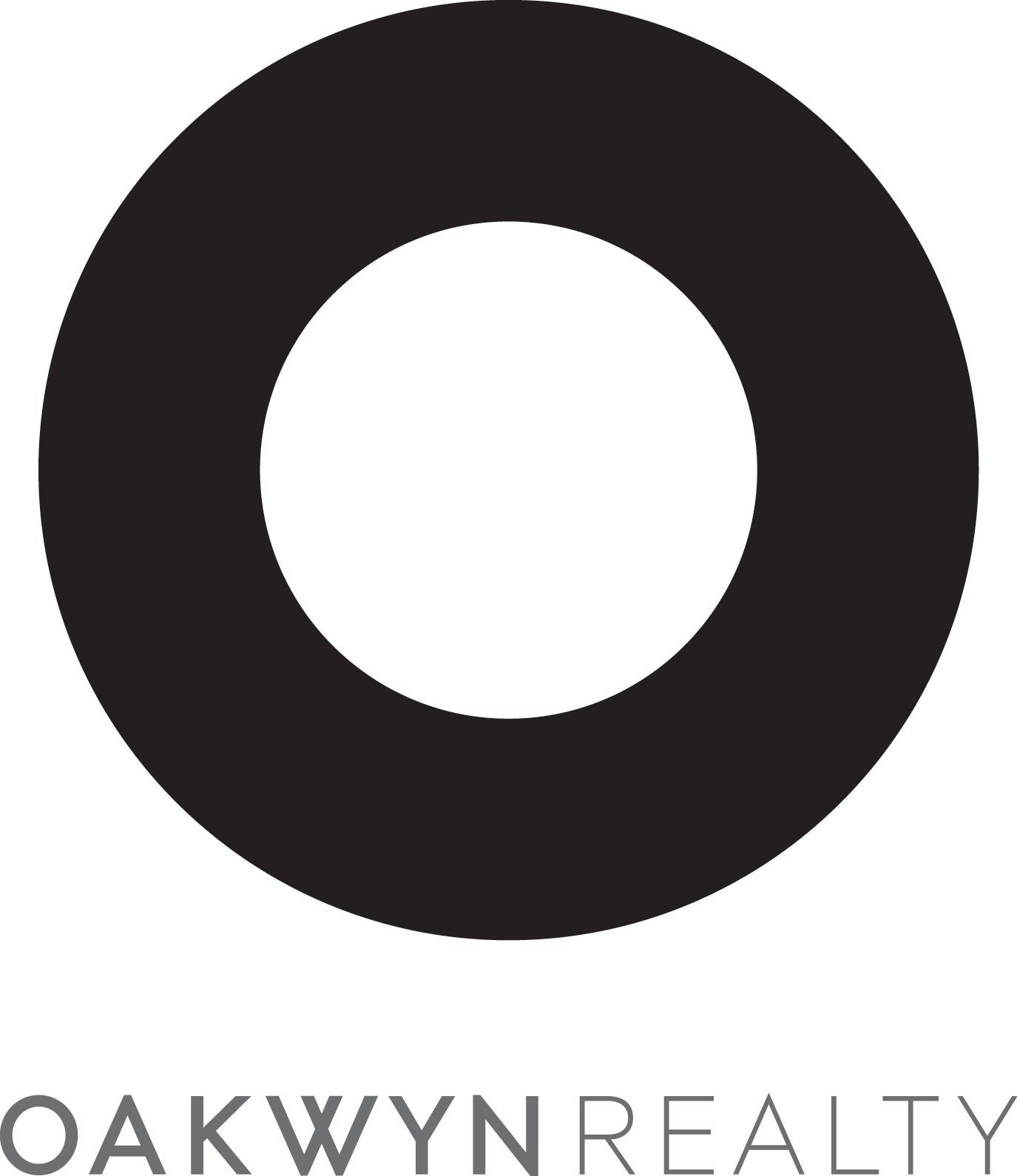Welcome to this Luxury front half duplex with city and mountain views located in the heart of Kitsilano. This thoughtfully designed & functional floor plan offers 3 bedrooms & 4 bathrooms over 3 levels. Step into open-concept main level with a cozy gas fireplace, chef's kitchen with premium Miele built-in appliances, wide plank Oak wood floors & built in shelves. Second level has 2 generous sized bedrooms, 2 baths and a Walk-in Closet with custom cabinets. The top floor offers 1 bedroom, full bathroom and a private fully covered Balcony with stunning city & mountain views. Some other features include A/C, Security Cameras, Riobel Plumbing Fixtures, over 500 sqft crawl space for storage, single garage and a private fenced yard.
| Address | 1 3536 W 14TH AVENUE |
| List Price | $2,499,000 |
| Property Type | Residential Attached |
| Type of Dwelling | 1/2 Duplex |
| Style of Home | 3 Storey |
| Area | Vancouver West |
| Sub-Area | Kitsilano |
| Bedrooms | 3 |
| Bathrooms | 4 |
| Floor Area | 1,522 Sq. Ft. |
| Year Built | 2024 |
| MLS® Number | R2910819 |
| Listing Brokerage | Oakwyn Realty Ltd. |
| Basement Area | Crawl |
| Postal Code | V6R 2W4 |
| Zoning | RS1-1 |
| Site Influences | Central Location, Shopping Nearby |
| Features | Air Conditioning, ClthWsh/Dryr/Frdg/Stve/DW |
| Fuel/Heating | Radiant |
| Parking | Garage; Single |
| Parking Places (Total) | 1 |
Login To View 79 Additional Details On 1 3536 W 14TH AVENUE
Get instant access to more information (such as room sizes) with a free account.
Already have an account? Login
