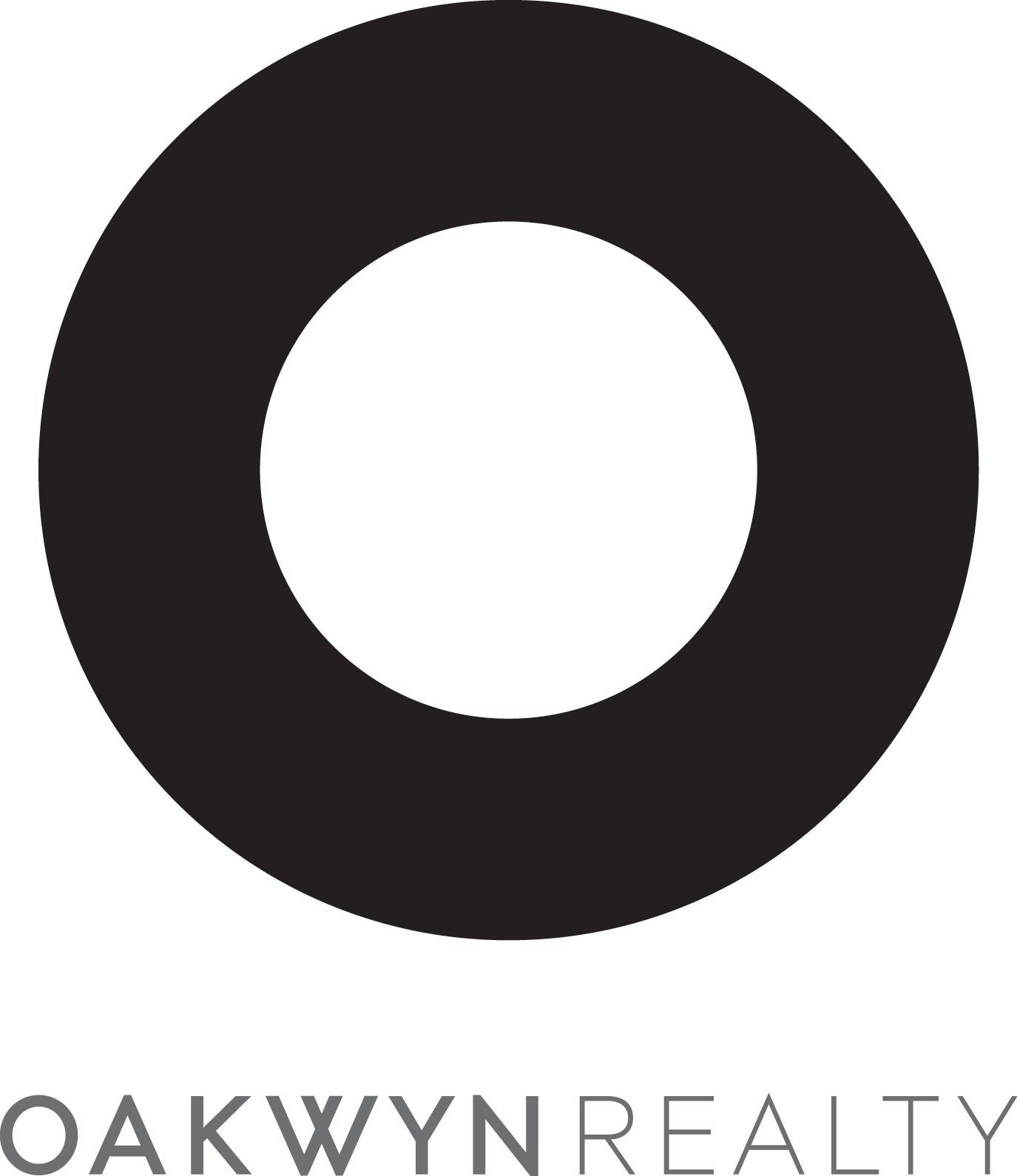West Coast inspired world-class architectural masterpiece with a Tuscan Touch in Brio Estates 12,772 SF lot w/5,917 SF living space across 3 levels. Grand living & dining with truss ceilings, majestic stone FP, wood encased windows, built-ins & millwork w/rich HW & tiled floors. Gourmet chef’s island kitchen, stone counters, top-tier appls, rotisserie oven & brkfst bar. Adj games/billiard rm leads to outdoor patio, covered lounge, roasting FP & BBQ. Heart of the home offers stunning primary suite w/timber vaulted ceilings & FP, sitting area, walk-in, spa-like ensuite & access to private patio. Add’l 4-5 guest beds, 8 bath, media/rec/games areas. Lower offers guest suite w/priv access, lndry, & storage. Mins from Whistler/Blackcomb Village. Ideal sanctuary for entertaining & family leisure.
| Address | 3274 ARBUTUS DRIVE |
| List Price | $9,998,000 |
| Property Type | Residential Detached |
| Type of Dwelling | House/Single Family |
| Style of Home | 3 Storey |
| Area | Whistler |
| Sub-Area | Brio |
| Bedrooms | 6 |
| Bathrooms | 8 |
| Floor Area | 5,917 Sq. Ft. |
| Lot Size | 12772 Sq. Ft. |
| Year Built | 2015 |
| MLS® Number | R2880259 |
| Listing Brokerage | Rennie & Associates Realty - Jason Soprovich | Rennie & Associates Realty |
| Basement Area | None |
| Postal Code | V0N 1B3 |
| Zoning | RS1 |
| Tax Amount | $29,190 |
| Tax Year | 2023 |
| Site Influences | Central Location, Golf Course Nearby, Recreation Nearby, Shopping Nearby, Ski Hill Nearby |
| Features | Air Conditioning, ClthWsh/Dryr/Frdg/Stve/DW |
| Amenities | Air Cond./Central, Guest Suite |
Login To View 176 Additional Details On 3274 ARBUTUS DRIVE
Get instant access to more information (such as room sizes) with a free account.
Already have an account? Login
